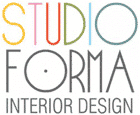Floor Plan Drawings
When it comes to renting, selling, or renovating a space, it’s a lot easier to plan when you have accurate drawings. Whether commercial or residential, we can a create a floor plan so that you have the most important tool you need to begin any project.
We can provide a drawing that is simply the base building dimensions or we can include all the power and communications, lighting, HVAC, drains, plumbing, electrical panels, window elevations, and anything else you need to take that first step. We work quickly and efficiently to help you get rolling.
